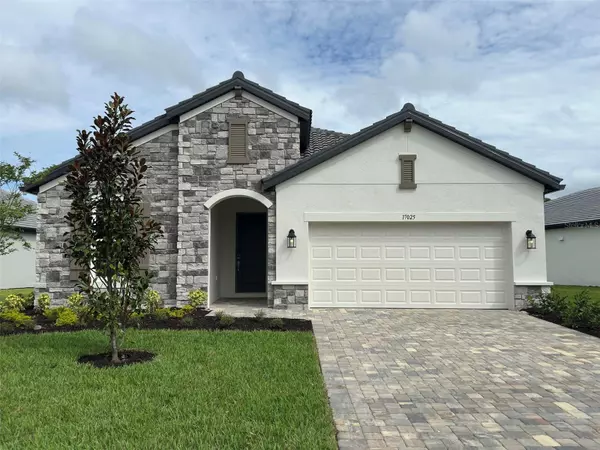Bought with
For more information regarding the value of a property, please contact us for a free consultation.
17025 SAVORY MIST CIR Bradenton, FL 34211
Want to know what your home might be worth? Contact us for a FREE valuation!

Our team is ready to help you sell your home for the highest possible price ASAP
Key Details
Sold Price $585,000
Property Type Single Family Home
Sub Type Single Family Residence
Listing Status Sold
Purchase Type For Sale
Square Footage 2,195 sqft
Price per Sqft $266
Subdivision Sweetwater
MLS Listing ID J993744
Sold Date 10/10/25
Bedrooms 4
Full Baths 3
Construction Status Completed
HOA Fees $275/qua
HOA Y/N Yes
Annual Recurring Fee 3308.0
Year Built 2025
Annual Tax Amount $1,891
Lot Size 10,018 Sqft
Acres 0.23
Property Sub-Type Single Family Residence
Source Stellar MLS
Property Description
4-Bed, 3-Bathroom single story Single Family Home with Water View Patio and attached 2-Car Garage. Welcome to your dream home! This newly constructed single-story residence, completed in 2025, offers the perfect blend of modern design and comfortable living. Located in a serene neighborhood, this 4-bedroom, 3-bathroom gem is the epitome of contemporary elegance and convenience. Interior Features: Spacious Open Floor Plan: Step into an expansive living area that seamlessly integrates the living room, dining room, and kitchen. The open-plan design ensures ample space for entertaining guests or enjoying quality family time. The tray ceilings add to the spacious feel. The floor is luxury vinyl. Gourmet Kitchen: The heart of the home features high-end stainless steel appliances, quartz countertops and custom cabinetry. Perfect for the home chef and for hosting gatherings. Master Suite: The luxurious master bedroom offers a private retreat with a large walk-in closet and an en-suite bathroom featuring dual vanities, a soaking tub, and a separate glass-enclosed shower. Additional Bedrooms: Three additional generously-sized bedrooms provide plenty of space for family, guests, or a home office. Modern Bathrooms: Both bathrooms are outfitted with contemporary fixtures, stylish tiling, and ample storage. Exterior Features: Patio with Water View: Enjoy breathtaking water views from your private patio. Attached 2-Car Garage: The spacious garage provides ample room for vehicles and additional storage, ensuring convenience and security. Additional Highlights: New Construction: Built in 2025, this home offers the latest in construction quality and energy efficiency, providing peace of mind and low maintenance. Prime Location: Situated in a peaceful and desirable community, you'll enjoy easy access to local amenities, parks, and schools. Modern Finishes: Throughout the home, you'll find contemporary finishes and thoughtful touches that enhance both aesthetics and functionality. Sweetwater Community has a pool, fitness center and club house for residents and their guests.
Location
State FL
County Manatee
Community Sweetwater
Area 34211 - Bradenton/Lakewood Ranch Area
Zoning RESI
Interior
Interior Features Ceiling Fans(s), Open Floorplan, Thermostat
Heating Electric
Cooling Central Air
Flooring Carpet, Luxury Vinyl
Furnishings Unfurnished
Fireplace false
Appliance Built-In Oven, Dishwasher, Disposal, Dryer, Range, Tankless Water Heater, Washer
Laundry Laundry Room
Exterior
Exterior Feature Garden, Sidewalk
Parking Features Driveway
Garage Spaces 2.0
Community Features Clubhouse, Deed Restrictions, Dog Park, Fitness Center, Gated Community - No Guard, Playground, Pool, Sidewalks, Tennis Court(s)
Utilities Available Cable Available, Electricity Connected, Natural Gas Connected, Public, Sewer Connected, Water Connected
Amenities Available Clubhouse, Fence Restrictions, Fitness Center, Gated, Pickleball Court(s), Playground, Pool, Tennis Court(s)
Waterfront Description Pond
View Y/N 1
View Water
Roof Type Tile
Porch Covered, Patio
Attached Garage true
Garage true
Private Pool No
Building
Lot Description Landscaped
Entry Level One
Foundation Slab
Lot Size Range 0 to less than 1/4
Sewer Public Sewer
Water Public
Structure Type Block,Stucco
New Construction true
Construction Status Completed
Schools
Elementary Schools Gullett Elementary
Middle Schools Dr Mona Jain Middle
High Schools Lakewood Ranch High
Others
Pets Allowed Cats OK, Dogs OK, Number Limit
HOA Fee Include Pool,Private Road
Senior Community No
Ownership Fee Simple
Monthly Total Fees $275
Membership Fee Required Required
Num of Pet 2
Special Listing Condition None
Read Less

© 2025 My Florida Regional MLS DBA Stellar MLS. All Rights Reserved.
GET MORE INFORMATION



