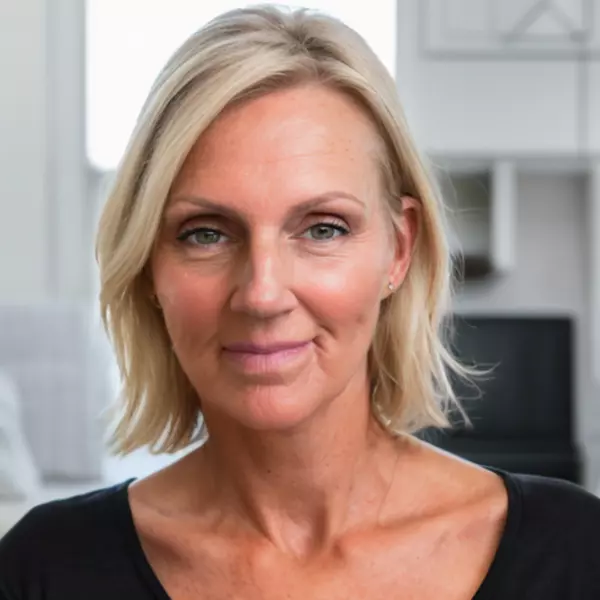Bought with
5715 4TH AVE N St Petersburg, FL 33710

Open House
Sat Nov 08, 12:00pm - 2:00pm
UPDATED:
Key Details
Property Type Single Family Home
Sub Type Single Family Residence
Listing Status Active
Purchase Type For Sale
Square Footage 1,599 sqft
Price per Sqft $356
Subdivision Colonial Parks Sub
MLS Listing ID TB8438496
Bedrooms 3
Full Baths 2
Half Baths 1
HOA Y/N No
Year Built 1958
Annual Tax Amount $2,550
Lot Size 6,098 Sqft
Acres 0.14
Lot Dimensions 48x127
Property Sub-Type Single Family Residence
Source Stellar MLS
Property Description
Location
State FL
County Pinellas
Community Colonial Parks Sub
Area 33710 - St Pete/Crossroads
Direction N
Interior
Interior Features Built-in Features, Ceiling Fans(s), Eat-in Kitchen, Living Room/Dining Room Combo, Open Floorplan, Solid Wood Cabinets
Heating Central
Cooling Central Air
Flooring Ceramic Tile
Fireplace false
Appliance Dishwasher, Disposal, Electric Water Heater, Microwave, Range, Refrigerator
Laundry Other
Exterior
Exterior Feature Lighting, Other
Parking Features Driveway, Garage Door Opener, Garage Faces Rear, Garage Faces Side, On Street
Garage Spaces 1.0
Pool Fiberglass, Pool Sweep
Utilities Available Electricity Connected, Sewer Connected, Water Connected
Roof Type Shingle
Porch Covered, Deck, Patio, Porch
Attached Garage true
Garage true
Private Pool Yes
Building
Lot Description Cleared, City Limits, In County, Landscaped, Level, Paved
Story 1
Entry Level One
Foundation Slab
Lot Size Range 0 to less than 1/4
Sewer Public Sewer
Water Public
Architectural Style Bungalow, Custom, Ranch
Structure Type Block,Stucco
New Construction false
Others
Senior Community No
Ownership Fee Simple
Acceptable Financing Cash, Conventional, FHA, VA Loan
Listing Terms Cash, Conventional, FHA, VA Loan
Special Listing Condition None
Virtual Tour https://www.zillow.com/view-imx/42bd39ba-6267-41eb-bd14-336094d17fdc?wl=true&setAttribution=mls&initialViewType=pano

GET MORE INFORMATION





