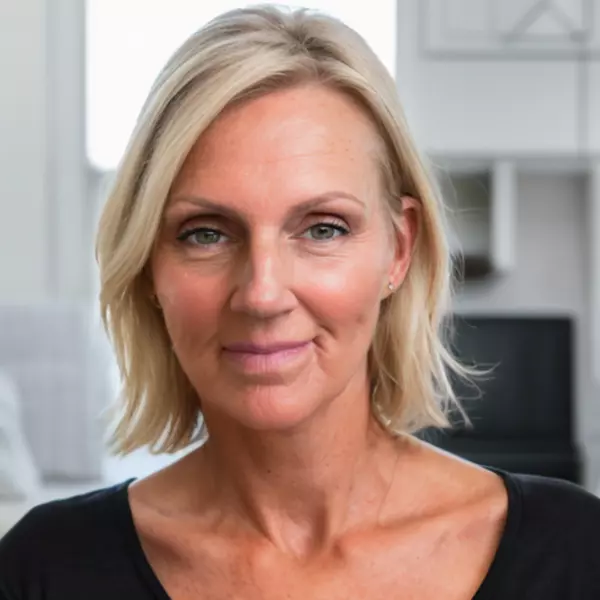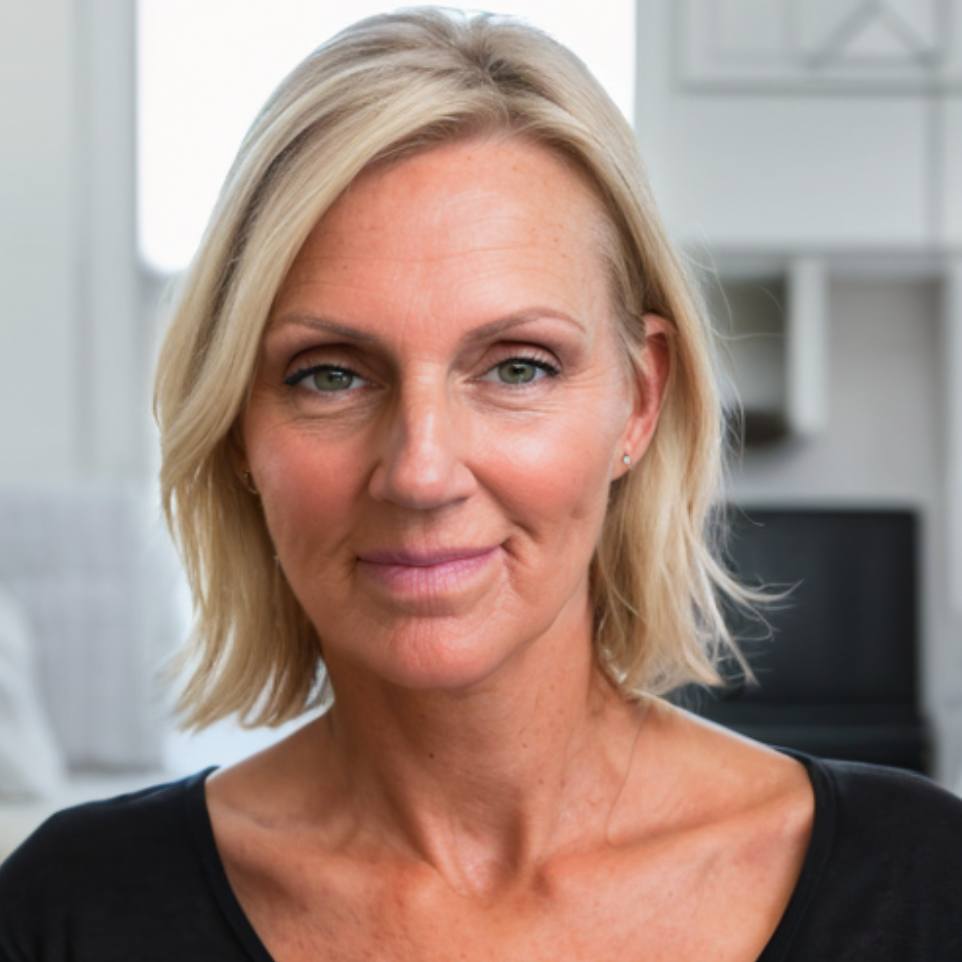Bought with
3207 ISLAWILD WAY The Villages, FL 32163

Open House
Thu Nov 06, 3:00pm - 5:00pm
Sat Nov 08, 10:00am - 12:00pm
UPDATED:
Key Details
Property Type Single Family Home
Sub Type Single Family Residence
Listing Status Active
Purchase Type For Sale
Square Footage 1,508 sqft
Price per Sqft $271
Subdivision The Villages
MLS Listing ID G5103550
Bedrooms 3
Full Baths 2
HOA Y/N No
Annual Recurring Fee 2460.0
Year Built 2012
Annual Tax Amount $1,643
Lot Size 6,534 Sqft
Acres 0.15
Property Sub-Type Single Family Residence
Source Stellar MLS
Property Description
With a newer roof, HVAC, and water heater, plus thoughtful upgrades like a whole-house water softener, new exterior lighting (2024), Custom Windows in Lanai 2015 and Rebuilt Garage Door Rollers, partial flooring in attic with pull-down stairs access - this home offers both beauty and peace of mind. New smoke alarms instralled 2025. Garage is oversized, plus the Golf Cart Garage. PARTIALLY FURNISHED* for your convenience—move right in and start enjoying The Villages lifestyle today!
The village of SANIBEL offers an unbeatable location in The Villages, just a short golf cart ride to the Captiva Recreation Center, Bonifay Country Club, Colony Cottage Recreation Center and Pools, and numerous dining options. With nearby medical facilities, Walmart Neighborhood Market, Colony Plaza and multiple executive golf courses, everything you need is within reach. Located just minutes from Brownwood Paddock Square and Lake Sumter Landing, you'll have all the entertainment, shopping, and amenities you could ask for. Don't miss the opportunity to own this EXCEPTIONAL property in The Villages! CALL TODAY to See this Beautiful Home. Tax line reflects property taxes only and is estimated. Bond Assessment is $1,113.98/year. Bond Payoff is $13,855.59. Current Maintenance Assessment is $487.45/year. Current Fire Dept. $320.71/year. Note: Square footage information is taken from the Public Record and is deemed reliable, but not guaranteed. Room and garage dimensions are approximate and estimated: buyer to verify. *List of furniture that conveys with the homes is available.
Location
State FL
County Sumter
Community The Villages
Area 32163 - The Villages
Zoning RES
Rooms
Other Rooms Inside Utility
Interior
Interior Features Ceiling Fans(s), Crown Molding, Eat-in Kitchen, High Ceilings, Living Room/Dining Room Combo, Open Floorplan, Primary Bedroom Main Floor, Vaulted Ceiling(s), Walk-In Closet(s)
Heating Central, Electric
Cooling Central Air
Flooring Carpet, Laminate, Tile
Furnishings Partially
Fireplace false
Appliance Dishwasher, Dryer, Microwave, Range, Refrigerator, Washer
Laundry Inside, Laundry Room
Exterior
Exterior Feature Sidewalk
Parking Features Golf Cart Garage
Garage Spaces 2.0
Community Features Deed Restrictions, Golf, Pool, Tennis Court(s)
Utilities Available BB/HS Internet Available, Cable Available, Electricity Connected
Amenities Available Pickleball Court(s), Pool, Recreation Facilities, Tennis Court(s)
Roof Type Shingle
Porch Enclosed, Side Porch
Attached Garage true
Garage true
Private Pool No
Building
Lot Description Paved
Entry Level One
Foundation Slab
Lot Size Range 0 to less than 1/4
Sewer Public Sewer
Water Public
Structure Type Vinyl Siding
New Construction false
Others
Pets Allowed Yes
Senior Community Yes
Ownership Fee Simple
Monthly Total Fees $205
Acceptable Financing Cash, Conventional
Membership Fee Required Optional
Listing Terms Cash, Conventional
Special Listing Condition None
Virtual Tour https://youtu.be/iWn_gdcuboA

GET MORE INFORMATION





