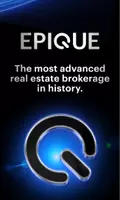2925 1ST ST NE St Petersburg, FL 33704
UPDATED:
Key Details
Property Type Single Family Home
Sub Type Single Family Residence
Listing Status Active
Purchase Type For Sale
Square Footage 1,304 sqft
Price per Sqft $612
Subdivision Granada Terrace 2 Rep
MLS Listing ID TB8414360
Bedrooms 2
Full Baths 1
HOA Y/N No
Year Built 1947
Annual Tax Amount $6,010
Lot Size 5,227 Sqft
Acres 0.12
Property Sub-Type Single Family Residence
Source Stellar MLS
Property Description
Step into a one-of-a-kind showpiece just steps from Coffee Pot Bayou and a short stroll to downtown St. Pete. Completely reimagined with a designer's touch, this home blends sophisticated Dutch West Indies architecture with modern upgrades inside and out.
The exterior stuns with artisan-crafted Bahama shutters, architectural entryway, and a cozy backyard fireplace — all surrounded by lush new landscaping, sod, and lighting that makes the whole home glow at night. Inside, every inch has been elevated: herringbone luxury vinyl floors, custom trim and wainscoting, and statement lighting that belongs in a design magazine. The kitchen is pure culinary theater with custom white oak cabinets, brass details, high-end Fisher & Paykel appliances, and an LG Smart refrigerator with craft ice.
The living room features a raked plaster fireplace and custom walnut dry bar — perfect for entertaining. The spa-worthy bath wows with a tiled arch shower entry and brass accents, while custom closets keep everything beautifully organized.
This isn't just a home — it's a statement. A short walk to waterfront paths, vibrant downtown dining, and everything that makes St. Pete living iconic.
Location
State FL
County Pinellas
Community Granada Terrace 2 Rep
Area 33704 - St Pete/Euclid
Direction NE
Rooms
Other Rooms Bonus Room, Inside Utility
Interior
Interior Features Built-in Features, Ceiling Fans(s), Crown Molding, Dry Bar, Open Floorplan, Stone Counters, Thermostat, Window Treatments
Heating Central, Electric
Cooling Central Air
Flooring Hardwood, Tile
Fireplaces Type Family Room, Outside, Wood Burning
Furnishings Unfurnished
Fireplace true
Appliance Bar Fridge, Dishwasher, Disposal, Dryer, Electric Water Heater, Microwave, Range, Refrigerator
Laundry Inside
Exterior
Exterior Feature Lighting, Rain Gutters, Shade Shutter(s), Sidewalk, Storage
Parking Features Alley Access, Parking Pad
Fence Fenced, Vinyl
Utilities Available Electricity Connected, Public, Sewer Connected, Sprinkler Recycled, Water Connected
View City
Roof Type Shingle
Porch Front Porch, Patio
Garage false
Private Pool No
Building
Lot Description FloodZone, City Limits, Landscaped, Near Public Transit, Sidewalk, Paved
Entry Level One
Foundation Slab
Lot Size Range 0 to less than 1/4
Sewer Public Sewer
Water Public
Architectural Style Mediterranean
Structure Type Stucco
New Construction false
Others
Pets Allowed Yes
Senior Community No
Ownership Fee Simple
Acceptable Financing Cash, Conventional, FHA, VA Loan
Listing Terms Cash, Conventional, FHA, VA Loan
Special Listing Condition None





