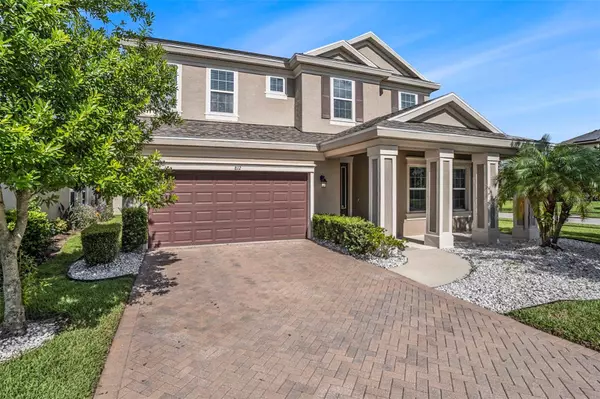812 VISCOUNT ST Brandon, FL 33511
OPEN HOUSE
Sun Aug 03, 1:00pm - 3:00pm
UPDATED:
Key Details
Property Type Single Family Home
Sub Type Single Family Residence
Listing Status Active
Purchase Type For Sale
Square Footage 2,583 sqft
Price per Sqft $212
Subdivision La Collina Ph 1B
MLS Listing ID TB8411652
Bedrooms 4
Full Baths 3
HOA Fees $453/qua
HOA Y/N Yes
Annual Recurring Fee 1812.0
Year Built 2016
Annual Tax Amount $7,702
Lot Size 8,276 Sqft
Acres 0.19
Property Sub-Type Single Family Residence
Source Stellar MLS
Property Description
Inside, you'll love the open floorplan, soaring ceilings, and abundant natural light that fill the living spaces. The kitchen is a chef's dream, featuring granite countertops, stainless steel appliances, a gas oven, and ample cabinetry for all your storage needs. Tile flooring flows throughout the main areas, leading to a spacious laundry room and 2-car garage.
The main level hosts a generous primary suite complete with dual walk-in closets and a luxurious walk-in shower. A second bedroom and full bath on this level make the perfect setup for guests, a nursery, or a home office.
Upstairs, discover a large bonus room that offers endless possibilities – whether you're envisioning a media room, home gym, playroom, or second living area. Two additional bedrooms and another full bath complete the upper floor.
Outdoor living shines here with double sliding doors opening to a covered lanai and spacious backyard – ideal for entertaining or even adding a pool. Best of all, all lawn care and landscaping are included in the HOA – yes, they mow your lawn!
Community amenities elevate the experience with a resort-style pool, two playgrounds, and two dog parks designed for both small and large breeds. Located just minutes from top-rated schools, shopping, dining, and entertainment, this home checks every box.
Don't miss your chance to own a piece of paradise in La Collina – where every day feels like a vacation.
Location
State FL
County Hillsborough
Community La Collina Ph 1B
Area 33511 - Brandon
Zoning PD
Rooms
Other Rooms Bonus Room, Inside Utility
Interior
Interior Features Ceiling Fans(s), High Ceilings, Living Room/Dining Room Combo, Open Floorplan, Primary Bedroom Main Floor, Split Bedroom, Stone Counters, Thermostat, Walk-In Closet(s), Window Treatments
Heating Central
Cooling Central Air
Flooring Carpet, Tile
Fireplace false
Appliance Dishwasher, Disposal, Dryer, Electric Water Heater, Microwave, Range, Refrigerator, Washer
Laundry Inside, Laundry Room
Exterior
Exterior Feature Hurricane Shutters, Lighting, Sidewalk, Sliding Doors
Garage Spaces 2.0
Fence Vinyl
Utilities Available Cable Available, Natural Gas Available, Phone Available
Amenities Available Gated
Roof Type Shingle
Porch Covered, Patio, Rear Porch
Attached Garage true
Garage true
Private Pool No
Building
Lot Description Corner Lot
Entry Level Two
Foundation Slab
Lot Size Range 0 to less than 1/4
Sewer Public Sewer
Water Public
Architectural Style Traditional
Structure Type Block,Stucco
New Construction false
Schools
Elementary Schools Brooker-Hb
Middle Schools Burns-Hb
High Schools Bloomingdale-Hb
Others
Pets Allowed Yes
HOA Fee Include Maintenance Grounds
Senior Community No
Ownership Fee Simple
Monthly Total Fees $151
Acceptable Financing Cash, Conventional, FHA, USDA Loan, VA Loan
Membership Fee Required Required
Listing Terms Cash, Conventional, FHA, USDA Loan, VA Loan
Special Listing Condition None
Virtual Tour https://next-door-photos.vr-360-tour.com/e/RrYBmGNTfwg/e?accessibility=false&dimensions=false&hidelive=true&share_button=false&t_3d_model_dimensions=false





