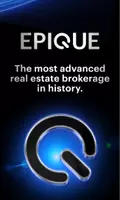6400 BOUGAINVILLA AVE S St Petersburg, FL 33707
OPEN HOUSE
Sat Jul 12, 12:00pm - 3:00pm
UPDATED:
Key Details
Property Type Single Family Home
Sub Type Single Family Residence
Listing Status Active
Purchase Type For Sale
Square Footage 2,431 sqft
Price per Sqft $349
Subdivision Bougainvilla Estates
MLS Listing ID TB8404861
Bedrooms 4
Full Baths 3
HOA Y/N No
Year Built 1999
Annual Tax Amount $4,531
Lot Size 0.290 Acres
Acres 0.29
Lot Dimensions 161x63
Property Sub-Type Single Family Residence
Source Stellar MLS
Property Description
Location
State FL
County Pinellas
Community Bougainvilla Estates
Area 33707 - St Pete/South Pasadena/Gulfport/St Pete Bch
Zoning R
Direction S
Interior
Interior Features Built-in Features, Ceiling Fans(s), High Ceilings, Primary Bedroom Main Floor, Solid Surface Counters, Solid Wood Cabinets, Split Bedroom, Thermostat, Vaulted Ceiling(s), Walk-In Closet(s)
Heating Central
Cooling Central Air
Flooring Carpet, Tile, Wood
Fireplaces Type Electric, Living Room, Outside, Wood Burning
Furnishings Unfurnished
Fireplace true
Appliance Dishwasher, Dryer, Gas Water Heater, Microwave, Range, Refrigerator, Washer
Laundry Inside, Laundry Closet
Exterior
Exterior Feature French Doors, Lighting, Sidewalk
Parking Features Driveway, Garage Door Opener, Garage Faces Side, Oversized
Garage Spaces 2.0
Fence Wood
Utilities Available Electricity Available, Public, Sprinkler Meter, Water Available
Waterfront Description Creek
View Y/N Yes
Water Access Yes
Water Access Desc Creek
View Trees/Woods, Water
Roof Type Shingle
Porch Covered, Deck, Porch, Rear Porch, Screened, Side Porch, Wrap Around
Attached Garage true
Garage true
Private Pool No
Building
Lot Description Corner Lot, City Limits, Landscaped, Level, Paved
Story 2
Entry Level Two
Foundation Crawlspace, Slab, Stem Wall, Stilt/On Piling
Lot Size Range 1/4 to less than 1/2
Sewer Public Sewer
Water Public
Architectural Style Contemporary, Mid-Century Modern, Other, Ranch
Structure Type Block
New Construction false
Schools
Elementary Schools Bear Creek Elementary-Pn
Middle Schools Azalea Middle-Pn
High Schools Boca Ciega High-Pn
Others
Pets Allowed Yes
Senior Community No
Ownership Fee Simple
Acceptable Financing Cash, Conventional
Listing Terms Cash, Conventional
Special Listing Condition None
Virtual Tour https://my.matterport.com/show/?m=ds3dmzeU7GD&brand=0&mls=1&





