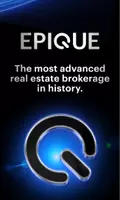13 ESSEX DR Ormond Beach, FL 32176
OPEN HOUSE
Sat May 03, 11:00am - 1:00pm
Sun May 04, 11:00am - 1:00pm
UPDATED:
Key Details
Property Type Single Family Home
Sub Type Single Family Residence
Listing Status Active
Purchase Type For Sale
Square Footage 1,287 sqft
Price per Sqft $291
Subdivision Ormond Beach Manors
MLS Listing ID NS1084736
Bedrooms 3
Full Baths 2
HOA Y/N No
Originating Board Stellar MLS
Year Built 1955
Annual Tax Amount $5,310
Lot Size 6,534 Sqft
Acres 0.15
Lot Dimensions 60x110
Property Sub-Type Single Family Residence
Property Description
This perfect slice of coastal living is priced to sell and comes fully furnished!
This charming 3-bedroom, 2-bathroom beachside home boasts a bright and breezy layout with a desirable split floor plan, featuring an en-suite master and generously sized guest rooms. Notable features include, raised ceilings, a spacious double living room, Granite countertops, stainless steel appliances, and tile flooring. Creating the perfect setting for relaxing or entertaining guests—who are sure to be impressed!! Step outside to your private in-ground pool surrounded by low-maintenance hardscaping, offering an intimate yet sizable space to soak up the Florida sunshine just minutes from the sand and surf.
The home features a long list of upgrades, including updated windows/ Doors 2025, 2019 A/C, water heater, exterior vinyl siding 2025 and a 2025 mini-split system—all providing peace of mind and energy efficiency.
Located in a charming and sought-after beachside neighborhood, you'll enjoy the best of laid-back coastal living while being just moments from local shops, dining, and parks. Whether you're seeking a full-time residence, vacation getaway, or rental investment (with prior rental history), this bungalow delivers exceptional value and lifestyle— Priced well below the comparable homes in the area. This Home is ready for you to make it your own!
Location
State FL
County Volusia
Community Ormond Beach Manors
Area 32176 - Ormond Beach
Zoning 01R4
Rooms
Other Rooms Family Room, Inside Utility
Interior
Interior Features Ceiling Fans(s), High Ceilings, Kitchen/Family Room Combo, Split Bedroom
Heating Central, Natural Gas
Cooling Central Air, Ductless
Flooring Carpet, Tile
Fireplaces Type Electric
Furnishings Furnished
Fireplace true
Appliance Dishwasher, Disposal, Microwave, Range Hood, Refrigerator
Laundry Inside
Exterior
Exterior Feature Sliding Doors
Fence Vinyl
Pool In Ground
Utilities Available Electricity Connected, Natural Gas Connected
Roof Type Shingle
Garage false
Private Pool Yes
Building
Lot Description City Limits, Paved
Story 1
Entry Level One
Foundation Block
Lot Size Range 0 to less than 1/4
Sewer Septic Tank
Water Public
Architectural Style Coastal
Structure Type Brick,Vinyl Siding
New Construction false
Others
Senior Community No
Ownership Fee Simple
Acceptable Financing Cash, Conventional, FHA, VA Loan
Listing Terms Cash, Conventional, FHA, VA Loan
Special Listing Condition None
Virtual Tour https://show.tours/e/YKrqHmQ





