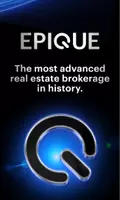21003 NE 113TH AVE Waldo, FL 32694
UPDATED:
Key Details
Property Type Single Family Home
Sub Type Single Family Residence
Listing Status Active
Purchase Type For Sale
Square Footage 2,828 sqft
Price per Sqft $175
Subdivision Santa Fe Pass
MLS Listing ID GC526944
Bedrooms 4
Full Baths 2
Construction Status Completed
HOA Fees $400/ann
HOA Y/N Yes
Originating Board Stellar MLS
Annual Recurring Fee 400.0
Year Built 2006
Annual Tax Amount $8,061
Lot Size 1.080 Acres
Acres 1.08
Lot Dimensions 235.5x196.1x241.7x199.1
Property Sub-Type Single Family Residence
Property Description
Inside, you're welcomed by soaring 14-foot vaulted ceilings, wood floors and plush carpet added in 2022 throughout the bedrooms. The spacious layout includes two electric fireplaces – one in the living room and one in the primary suite. The kitchen is a chef's delight with granite countertops, 42” cabinets, stainless steel appliances, and recent upgrades including a new refrigerator and dishwasher added in 2023.
The owners suite is thoughtfully separated from the guest bedrooms in a split-floor plan and includes dual closets – one of which is a spacious walk-in. Plantation shutters grace the front windows, adding charm and energy efficiency. Outdoor living is easy with a charming ¾ wrap around porch and a screened back room perfect for relaxing or entertaining.
A 20' x 20' attached two-car garage provides direct access to the laundry room and kitchen for added convenience. But the true standout is the massive 1,040 sf, 22-foot-tall steel outbuilding. Climate controlled with its own split HVAC unit, fully wired with lights and electrical connections. Whether you're storing an RV or boat, working on projects at the built-in work bench, or organizing tools and equipment, this space is a dream come true for hobbyists or outdoor enthusiasts.
Connected to the workshop is a 12' x 20' garden shed that houses the well pump (2020) and water treatment system (2023), with additional space to store your mower and gardening tools.
Additional upgrades include a 16kw Generace whole house generator capable of powering most of the home during outages, a newer roof (2017), and a new HVAC (2019) – making this home as reliable as it is beautiful.
Settle into this upscale and spacious retreat today – where nature, comfort, and community come together beautifully.
Location
State FL
County Alachua
Community Santa Fe Pass
Area 32694 - Waldo
Zoning PD
Interior
Interior Features Ceiling Fans(s), Crown Molding, High Ceilings, Open Floorplan, Primary Bedroom Main Floor, Split Bedroom, Stone Counters, Thermostat, Vaulted Ceiling(s), Walk-In Closet(s), Window Treatments
Heating Central, Electric
Cooling Central Air
Flooring Carpet, Tile, Wood
Fireplaces Type Electric, Living Room, Other, Ventless
Fireplace true
Appliance Dishwasher, Electric Water Heater, Ice Maker, Microwave, Range, Range Hood, Refrigerator, Water Filtration System
Laundry Electric Dryer Hookup, Inside, Laundry Room, Washer Hookup
Exterior
Exterior Feature Other, Private Mailbox
Parking Features Boat, Garage Door Opener, Garage Faces Side, RV Garage
Garage Spaces 2.0
Fence Cross Fenced, Fenced
Utilities Available Electricity Connected, Propane, Sprinkler Well, Water Connected
Water Access Yes
Water Access Desc Lake
View Trees/Woods
Roof Type Shingle
Porch Covered, Rear Porch, Screened, Wrap Around
Attached Garage true
Garage true
Private Pool No
Building
Lot Description Landscaped, Paved
Entry Level One
Foundation Slab
Lot Size Range 1 to less than 2
Sewer Septic Tank
Water Well
Architectural Style Contemporary
Structure Type Brick,HardiPlank Type
New Construction false
Construction Status Completed
Schools
Elementary Schools Chester Shell Elementary School-Al
Middle Schools Hawthorne Middle/High School-Al
Others
Pets Allowed Cats OK, Dogs OK
Senior Community No
Ownership Fee Simple
Monthly Total Fees $33
Acceptable Financing Cash, Conventional, FHA, USDA Loan, VA Loan
Membership Fee Required Required
Listing Terms Cash, Conventional, FHA, USDA Loan, VA Loan
Special Listing Condition None
Virtual Tour https://my.matterport.com/show/?m=7FYMn9Ba7KZ&brand=0





